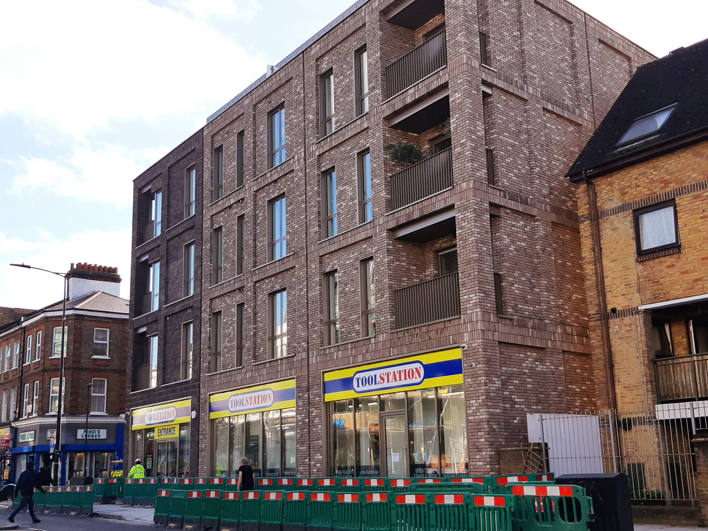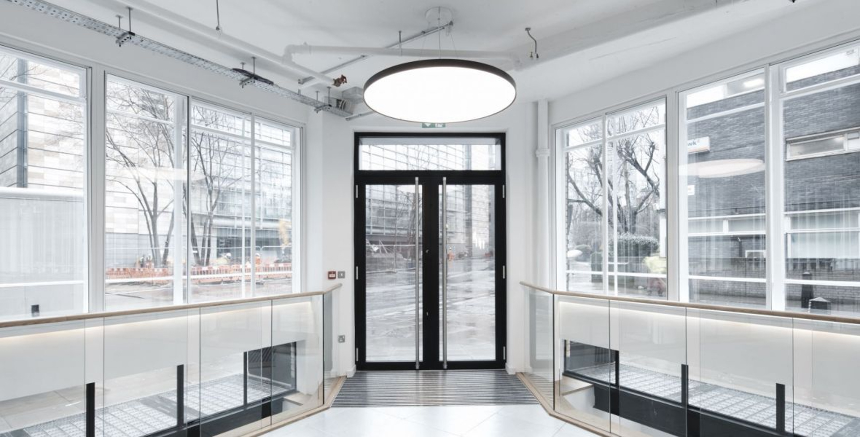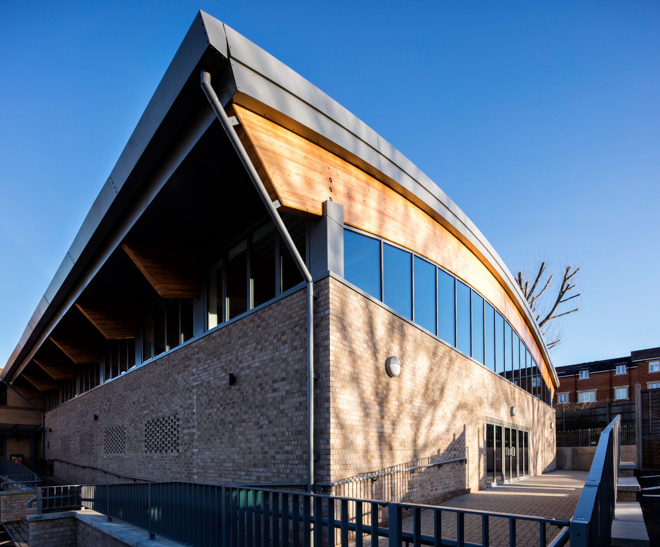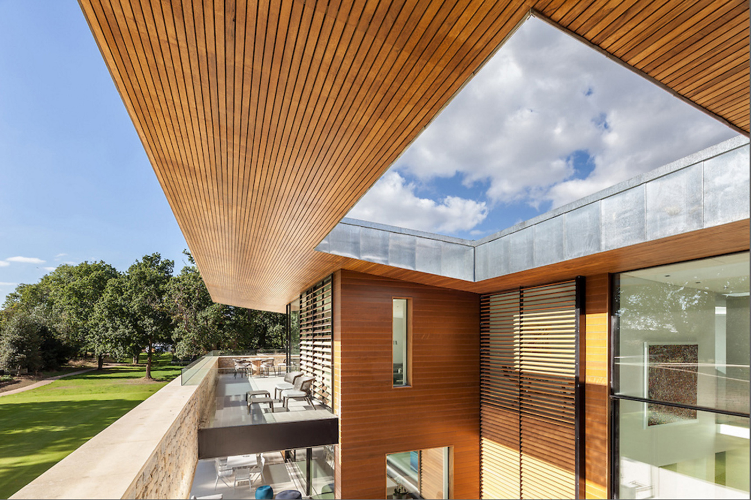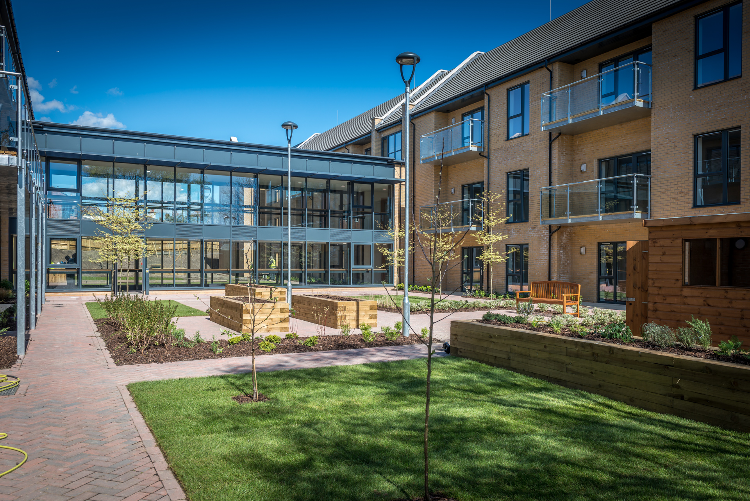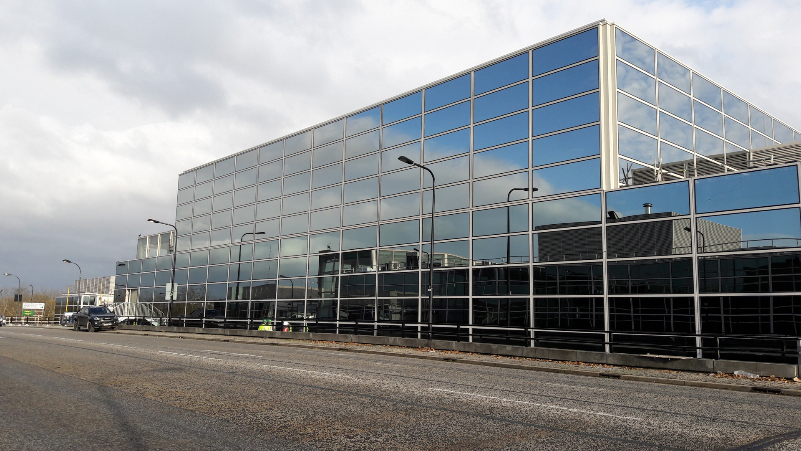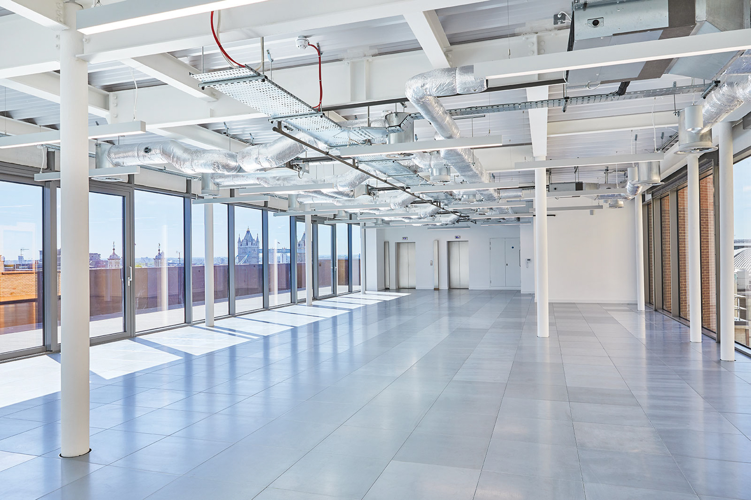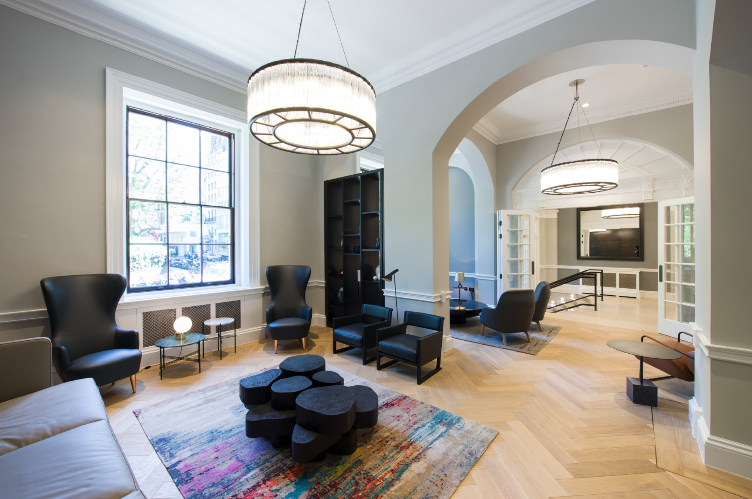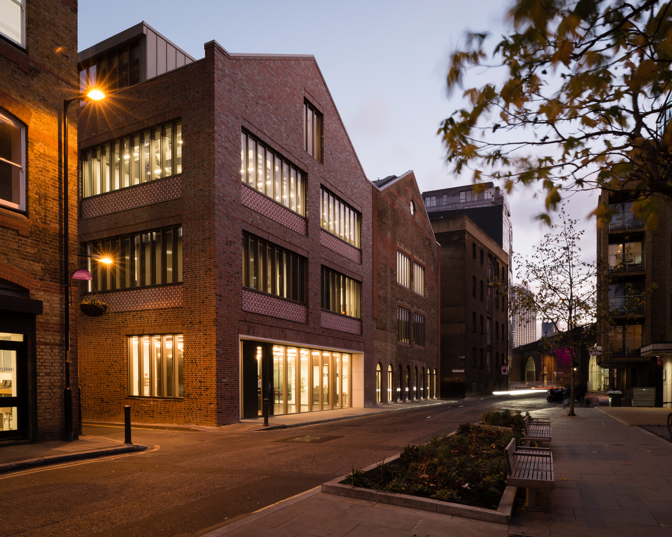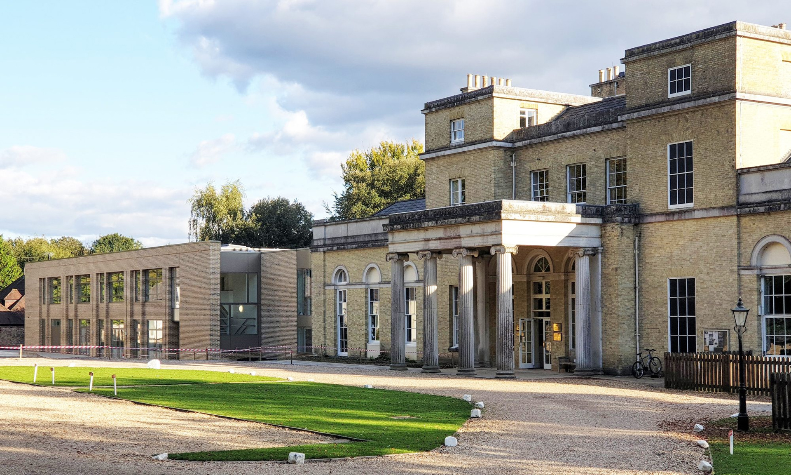The post fire redevelopment of the site to provide a 5-storey building comprising retail at ground floor and 19 residential units on the upper floors. The building was designed to accommodate the original mix of 10 flats units with a further 9 apartments and 3 retail outlets. This prevented the use of a regular structural […]
184-192 DRUMMOND STREET
This rather tired 1930’s office/workshop building has been revitalised with some selective refurbishment. Work was split in to 3 sections: common parts upgrading; refurbishment of existing floors and then the extension of the ground and basement floors to provide an additional 1300m2 of high grade office space. “The major challenge of this scheme was the […]
YMCA REIGATE
Buxton Associates were appointed with CF Architects to design the new inclusive sports facilities for the YMCA Reigate. The new facilities provide a new state of the art inclusive sports hall with two dedicated Boccia courts, a viewing gallery and treatment rooms. “It’s a beautiful building and it’s really important that disable people have the […]
CLARE LAWN AVENUE
A new town house on the edge of Richmond Park. The house is 2 storeys with a basement under part of the footprint. Internally there are several long spans, cantilevers and voids. So we thought that the most appropriate structure would be in situ concrete; based heavily on our experience with volume house builders we […]
SIDLEY EXTRA CARE, BEXHILL
An extra care scheme for Amicus Horizon. Constructed on the site of a former primary school the development consists of 2 buildings which are linked by glazed walkway. There are 58 residential units with a mix of 1 and 2 bedrooms and these are split between affordable rent and shared ownership tenures. There are also […]
CENTRE:MK PRIMARK
The grade II listed Milton Keynes Shopping Centre was originally designed by Samuely back in the 1970’s. We’ve recently returned to add a new storey over part of the centre to create over 100,000ft2 of new retail space for the incoming tenant, Primark. “Complex steelwork design and challenging logistics in installation.” Steel Fabricator, Multifab The […]
SEETHING LANE
A Grade II listed building on the edge of the City of London which was originally part of the Corn Exchange. This recent overhaul included adding a new storey and a half, as well as removing a stair core in order to increase and improve the net lettable area. This results in over 30,000 ft2 […]
21 ST JAMES SQUARE
21 St. James’s Square is an historically significant commercial office in Westminster. The substantial redevelopment and refurbishment of the building has delivered high specification office space and luxurious interior finishes befitting its urban setting at the heart of the UK’s most valuable real estate area. “An exquisite blend of elegant period detail and modern architecture.” […]
53-55 GREAT SUFFOLK STREET
The sensitive refurbishment and extension of a Victorian warehouse that brings 40,000 square feet of much needed workspace to Southwark. A palette of high quality, crafted materials complement the existing building to create a rich working environment. “Reinterpreting the Warehouse.” Architect The site was originally occupied by a garage next to a Victorian warehouse; the […]
PRINCES MEAD SCHOOL
A contemporary extension to this Grade II* listed school building. Formerly Worthy Park House this Georgian manor house has been the home of Princes Mead School since 1999. They were in dire need of additional accommodation and this new building provides a new dining hall, a kitchen, classrooms and a digital study space. “Working on […]

