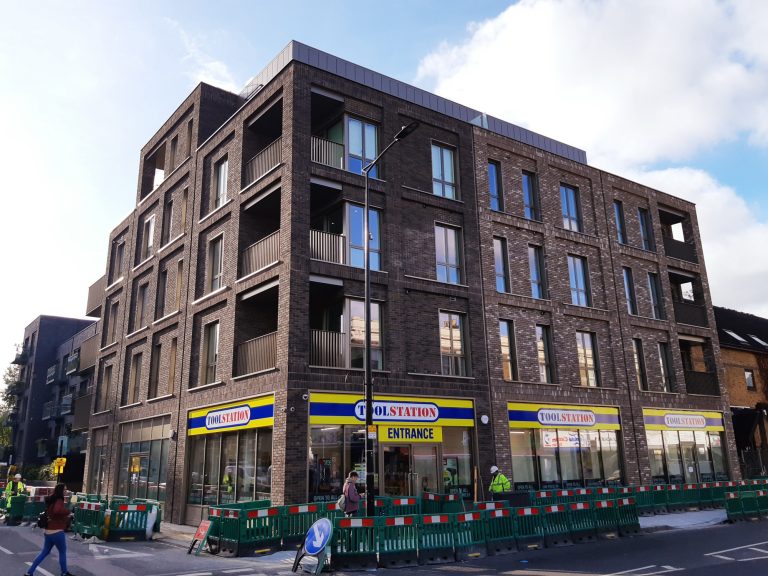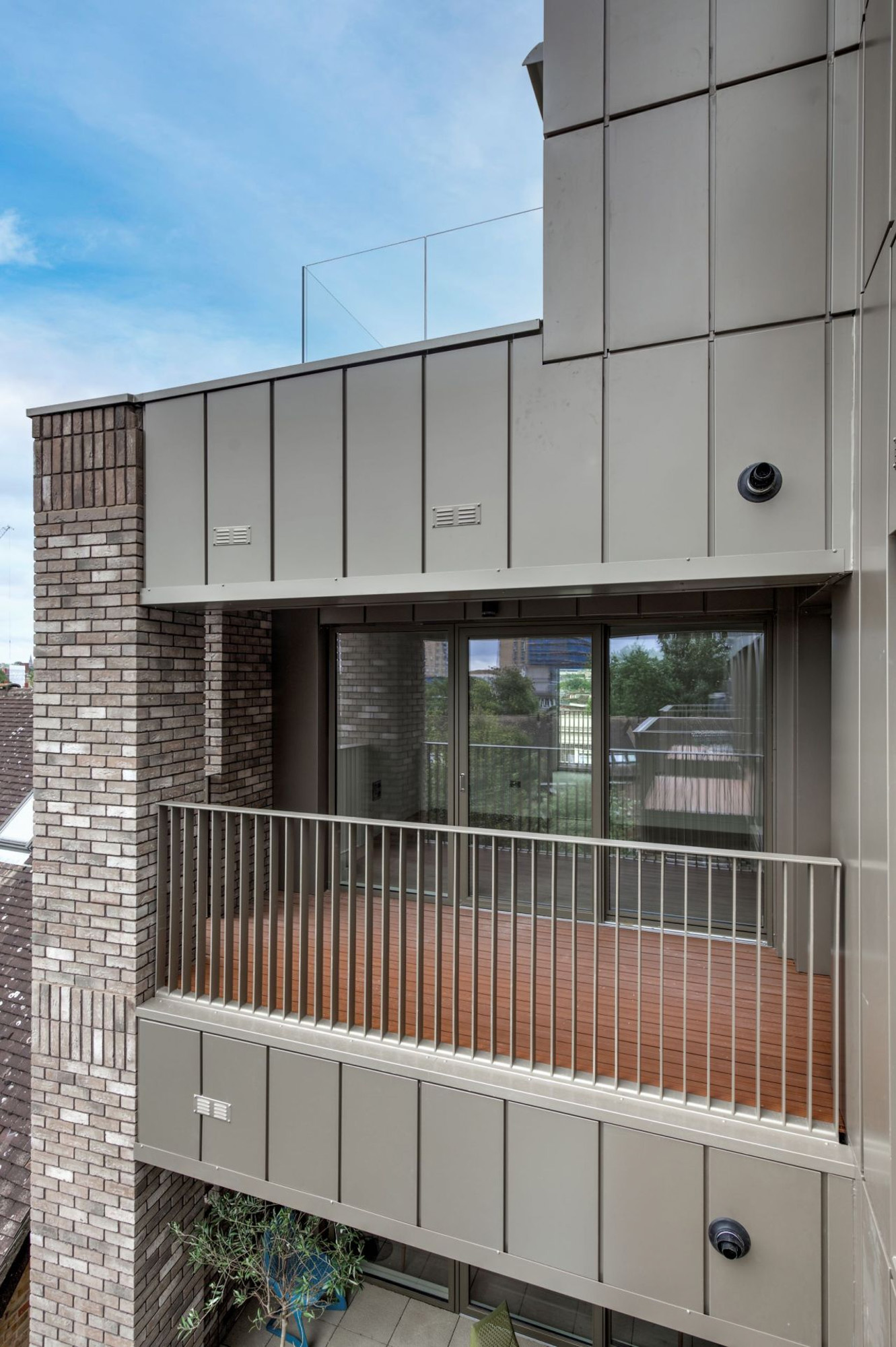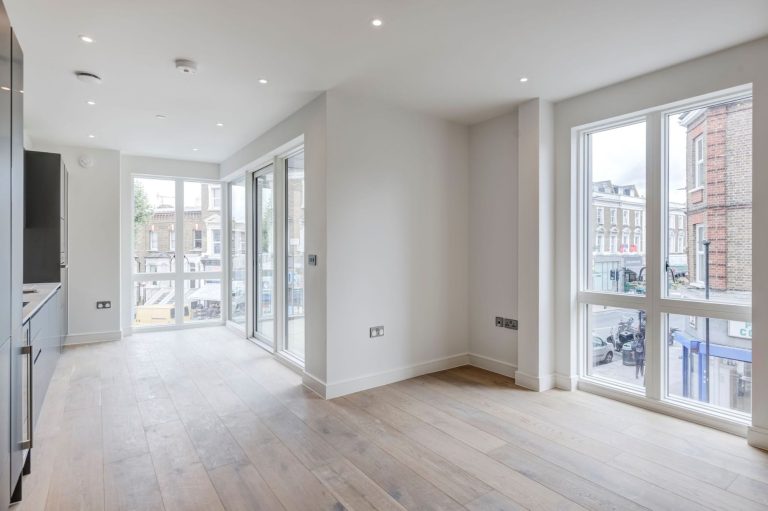HARROW ROAD
The post fire redevelopment of the site to provide a 5-storey building comprising retail at ground floor and 19 residential units on the upper floors.
The building was designed to accommodate the original mix of 10 flats units with a further 9 apartments and 3 retail outlets. This prevented the use of a regular structural grid; to eliminate the need for transfer structures at first and third floor we introduced post tensioned flat slabs at every level.

“Architecturally, 83 Fermoy is an elegant and subtle addition to the W9 street scene, with a carefully chosen mix of brick and understated metallic details. ”
Estate agent

With concrete blade columns located in party walls the internal flats are formed using cold rolled light gauge steel sections.

The building has inset balconies, made from steel and bolted on using thermal breaks. The exposed brickwork cladding presented a few difficulties; the recessed panels require some rather intricate stainless steel brackets for support but we were able to overcome this with some success.
