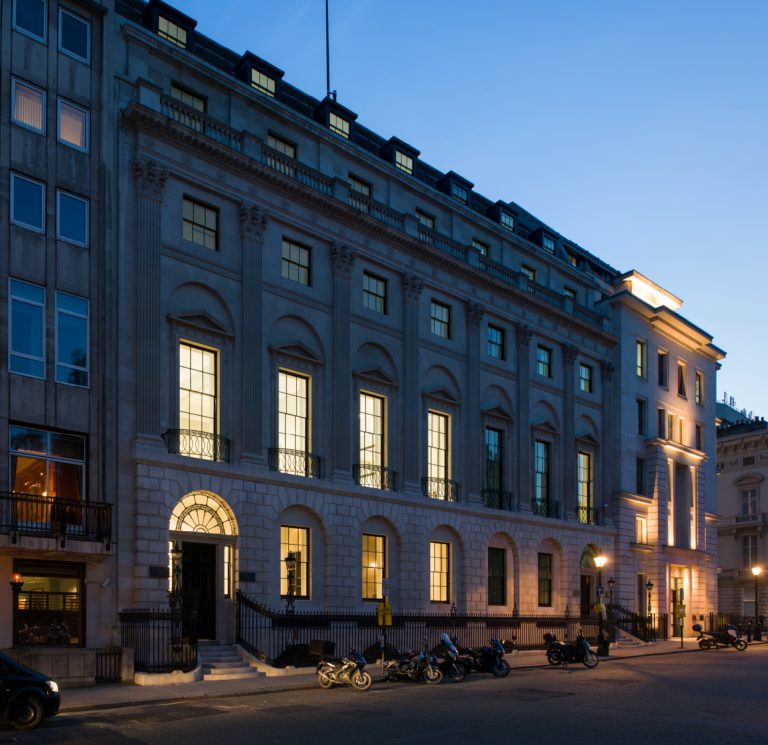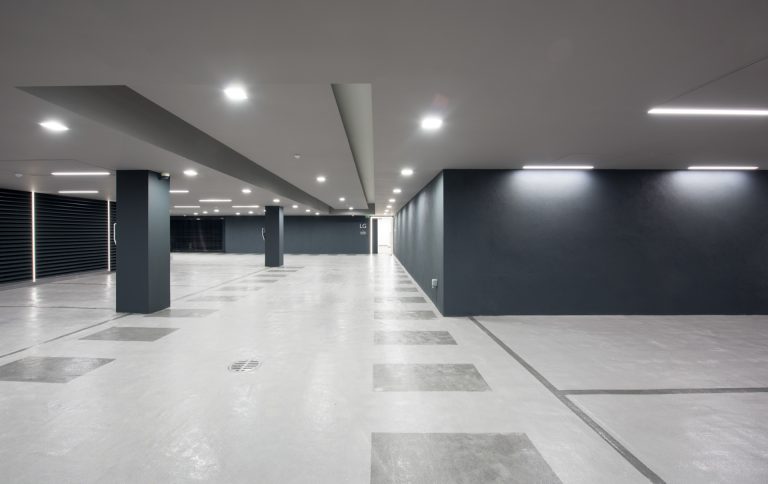21 ST JAMES SQUARE
21 St. James’s Square is an historically significant commercial office in Westminster. The substantial redevelopment and refurbishment of the building has delivered high specification office space and luxurious interior finishes befitting its urban setting at the heart of the UK’s most valuable real estate area.

“An exquisite blend of elegant period detail and modern architecture.”
Letting Agent

A revised floor plate and improvements to the layout and functionality maximised lettable space and upgrades to the mechanical and electrical systems improved the building’s efficiency.

Designed and built by celebrated British architect Robert Adam in the 1770s, with a Grade I listed façade, 20 St. James’s Square was extended in 1936 to include number 21. As part of this commercial redevelopment project the two buildings were separated before work began. Major structural works were required internally including amendments to stair structures, column removals and the addition of external terraces.
