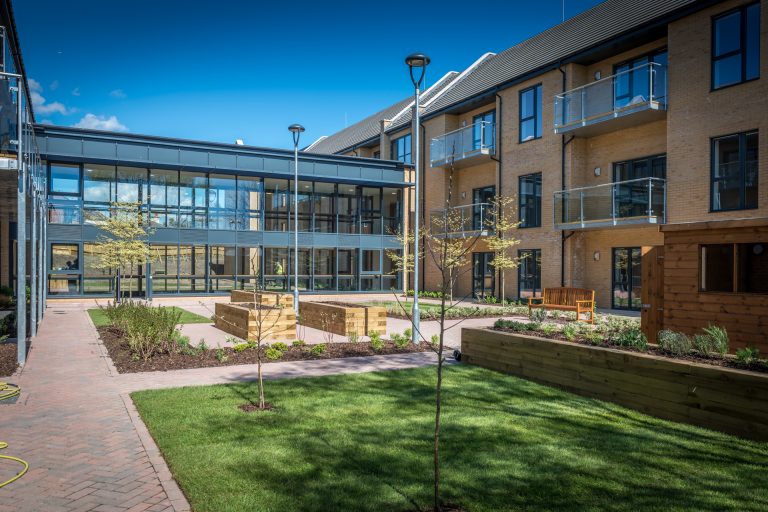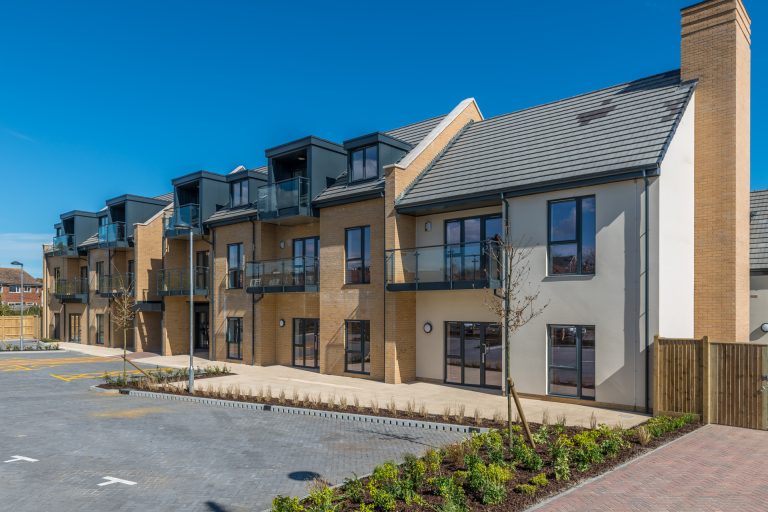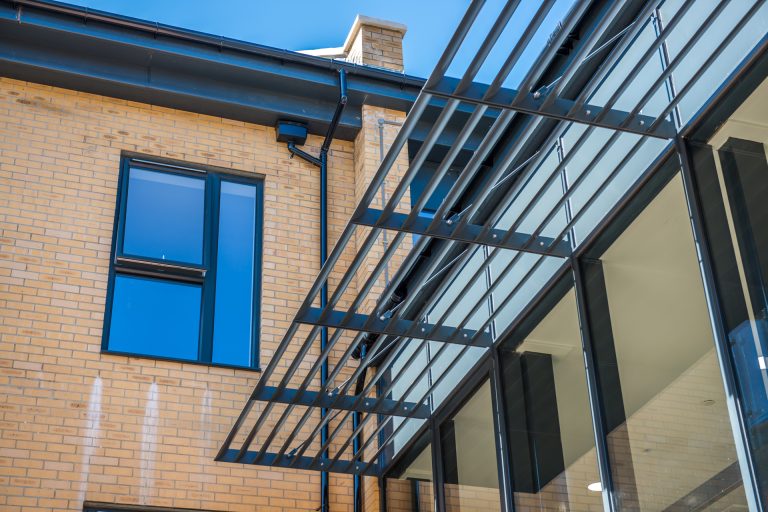SIDLEY EXTRA CARE, BEXHILL
An extra care scheme for Amicus Horizon. Constructed on the site of a former primary school the development consists of 2 buildings which are linked by glazed walkway.
There are 58 residential units with a mix of 1 and 2 bedrooms and these are split between affordable rent and shared ownership tenures. There are also six 2 bed cottages on the site for private sale.

“A shining beacon of what can be done when partners work together.”
Huw Merriman MP

The scheme is constructed to Code for Sustainable Homes Level 4. The buildings are up to 3 storeys high and so we opted for a traditional structural design approach using load bearing masonry walls and precast floor systems throughout. Roofs are a mix of trussed rafters and cut timber where attic accommodation is provided.

The ground conditions were generally fairly reasonable, although with high levels of fill material. Trenchfill foundations were therefore used throughout.
