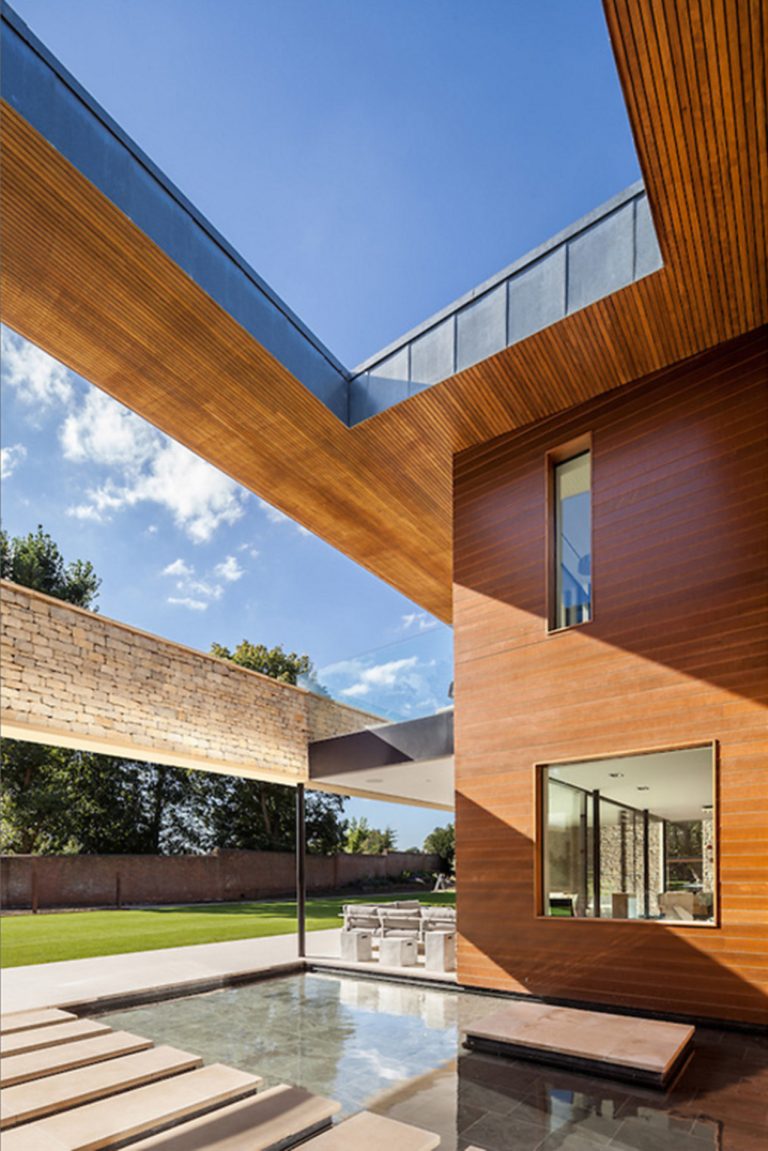CLARE LAWN AVENUE
A new town house on the edge of Richmond Park. The house is 2 storeys with a basement under part of the footprint. Internally there are several long spans, cantilevers and voids. So we thought that the most appropriate structure would be in situ concrete; based heavily on our experience with volume house builders we have incorporated blade columns within major walls and specified a 250mm flat slab. This all sits very well within the modernist architecture.

“I think that there are things about this house that we will only really start to apperciate once we are not here anymore”
Home Owner

London Clay is found at shallow depth and on top of this is some perched water. We specified a contiguous piled wall with tanked lining in order to keep the basement dry. The piles will automatically form a seal and allow the excavation to proceed without inundation.

The roof structure hovers over the building like a giant aeroplane wing. Constructed in timber and steelwork it cantilevers out over the first floor terraces to provide solar shading.
The adjacent swimming pool building features a 20m x 10m clear span roof structure. This incorporates a full length glazed roof light to allow natural light into the room.
