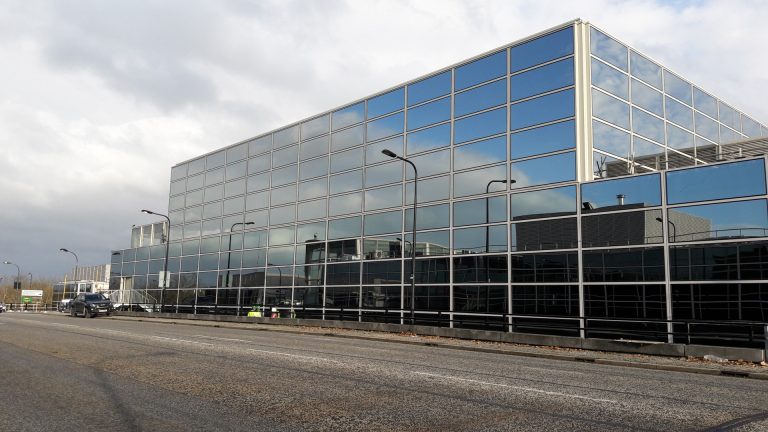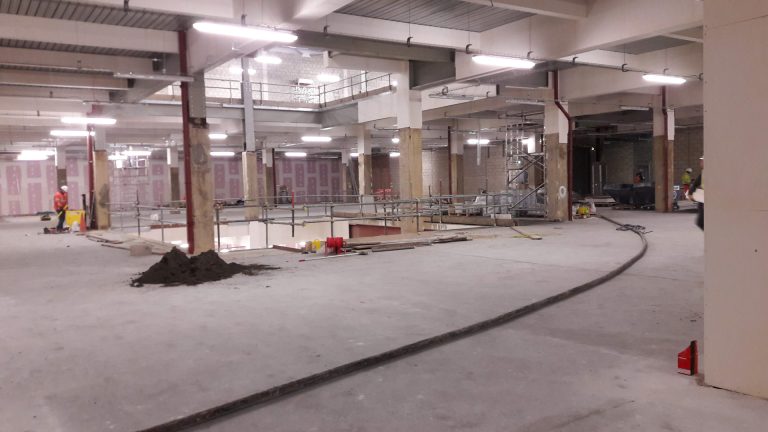CENTRE:MK PRIMARK
The grade II listed Milton Keynes Shopping Centre was originally designed by Samuely back in the 1970’s. We’ve recently returned to add a new storey over part of the centre to create over 100,000ft2 of new retail space for the incoming tenant, Primark.

“Complex steelwork design and challenging logistics in installation.”
Steel Fabricator, Multifab

The work included substantial demolition of the roof over the existing store and then the installation of 500T of new steel for the new retail floor and the roof. The existing building is laid out on a 12m x 6m grid and our new structure had to follow suit; soall new primary beams are 914 deep UB sections. The new extension is clad in the same glazing as the 40 year old original section, although the glass is a bit cleaner.
