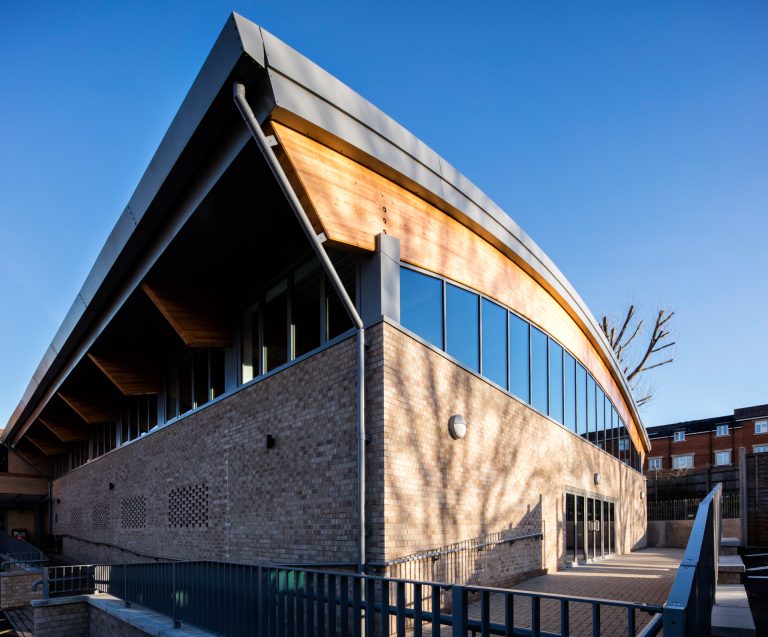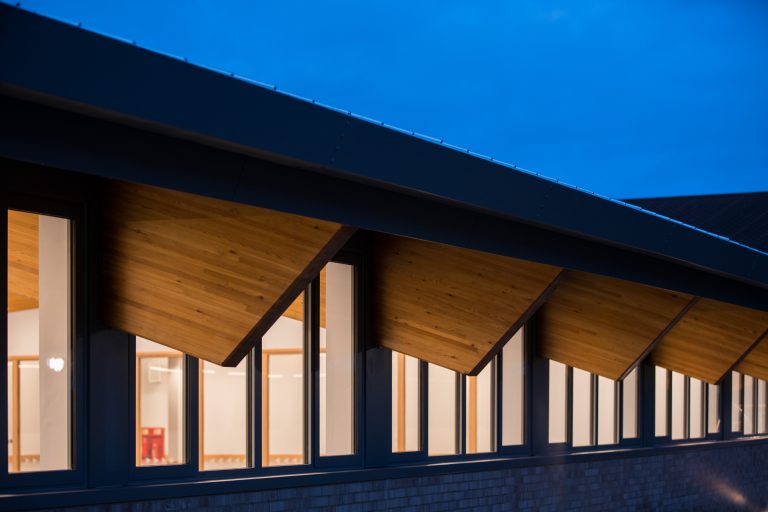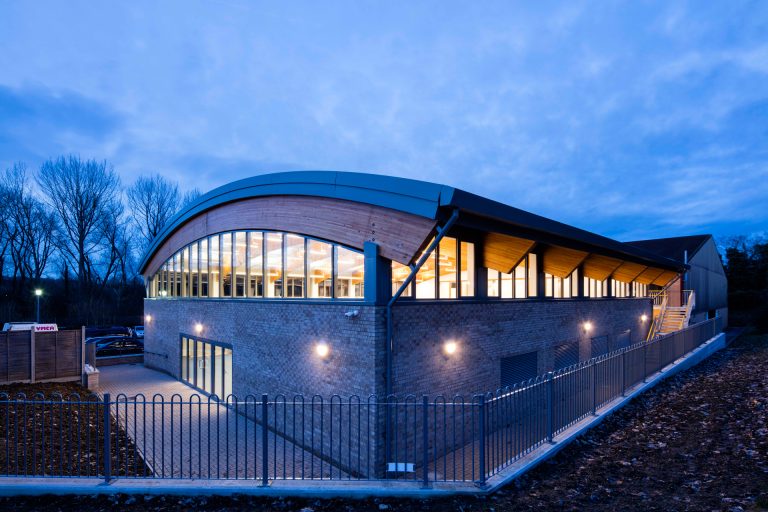YMCA REIGATE
Buxton Associates were appointed with CF Architects to design the new inclusive sports facilities for the YMCA Reigate. The new facilities provide a new state of the art inclusive sports hall with two dedicated Boccia courts, a viewing gallery and treatment rooms.

“It’s a beautiful building and it’s really important that disable people have the opportunity to exercise”
Baroness Tanni Grey-Thompson

The building structure over the main sports hall was designed using single pieces of curved Glulam timber beams, spanning the full 20 m, between regularly spaced steel columns with in the building elevation wall line. Stability of the building structure was provided through portal action in one direction and simple cross bracing in the other, giving a clear internal space, and allowing continuous strip glazing at the eaves level of the building to flood the sports hall with natural light.

