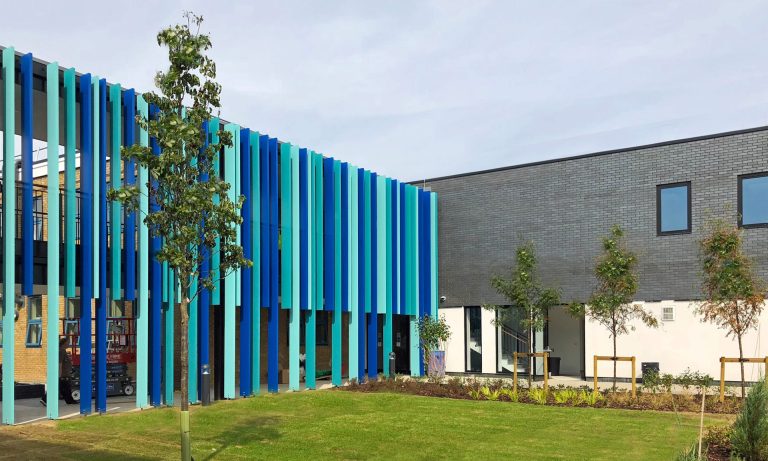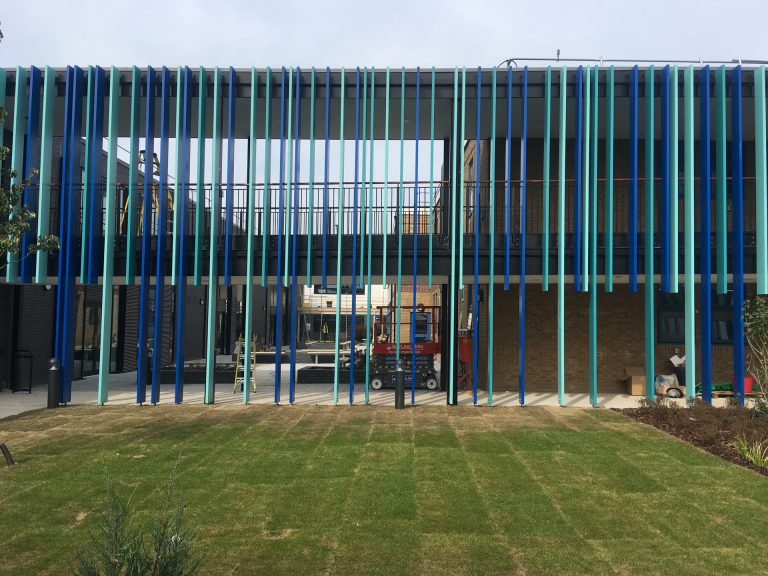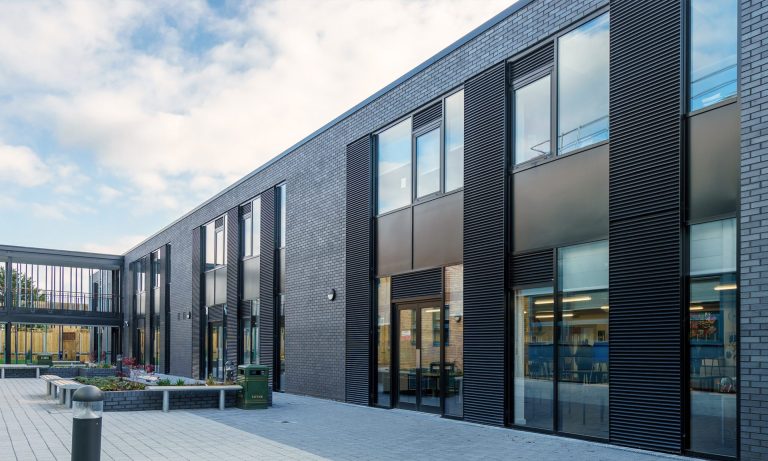WESTGATE SCHOOL, SLOUGH
Samuely were initially appointed by the client to provide services up to RIBA stage 3 with Re-Format architects. Following this, we were appointed by the contractor to provide structural and below-ground drainage design (RIBA Stages 4-6) for the extension and internal alterations.

“The steel signing ceremony marked an exciting milestone in the extension of our school and was a great opportunity for everyone to see the fantastic progress that has already been made on site.”
Susan Rose, Headteacher

The new structure extends off a corner of the original 1960’s school building. The extension effectively forms a separate space, albeit connected via a corridor, allowing for the school’s layout to be broken into two new distinct zones.

The principal structural frame comprises a two-storey steel skeleton supported on a combination of mass concrete trenchfill and pad foundations. The ground floor is a reinforced concrete slab whilst the first-floor is a system of hollowcore concrete planks. The roof structure, covering the entire steel frame, consists of corrugated steel deck panelling, supported by steel truss elements spanning the full 17m. Construction was completed in time for the start of the 2018-19 academic year.
