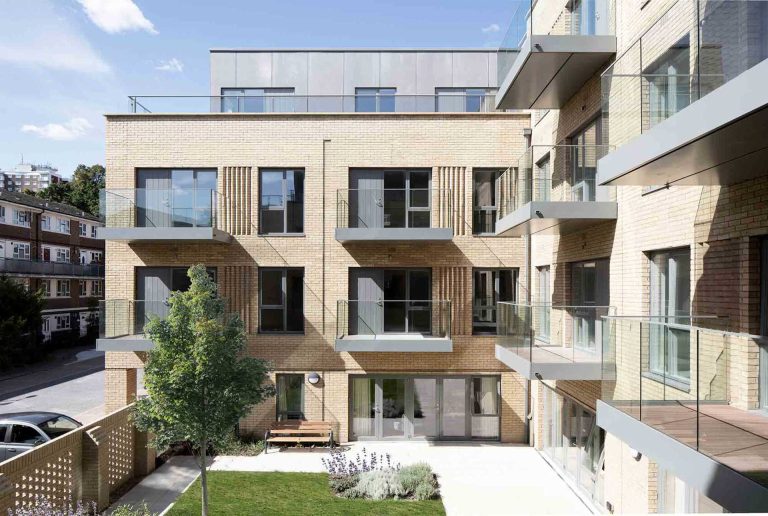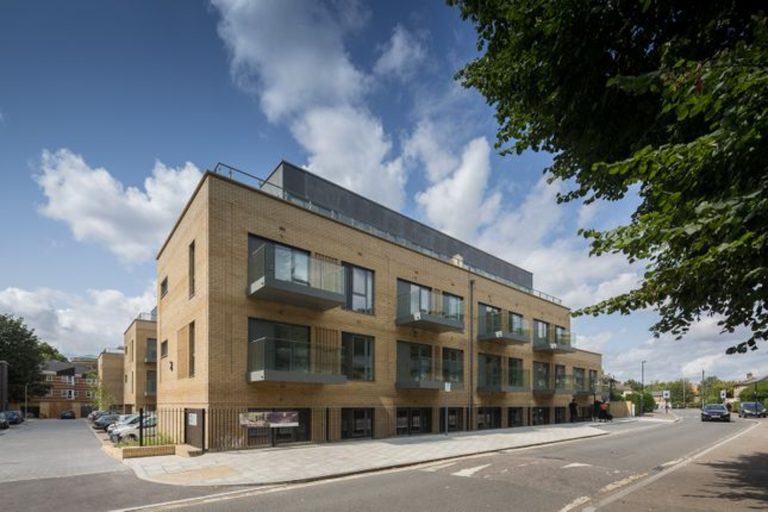CAMPSHILL/LINDEN COURT, LEWISHAM
An extra care scheme for One Housing Group. Constructed on the site of some old garage blocks the development consists of three connected brick pavilion blocks around two south facing courtyards. There are 53 residential units with a mix of 1 and 2 bedroom apartments together with a range of communal living and support spaces. Each unit has dual aspect views and glass clad balconies.

“A simple, rational diagram was the key to the success of this scheme. Three connected brick pavilion blocks accommodate both the Extra Care apartments and the communal spaces which are arranged around two south facing courtyard gardens. ”
Housing Association manager

The buildings are 4 storeys high with the top floor set back from the façade. We opted for a traditional structural design approach using load bearing masonry walls and precast floor systems throughout. The top storey was constructed in timber frame to reduce the mass and enhance the overall lightness of the penthouse.
There was a reasonable depth of made ground overlying Kempton Park Gravel. Due to the high loads we opted for a piled ground beam foundation solution.
